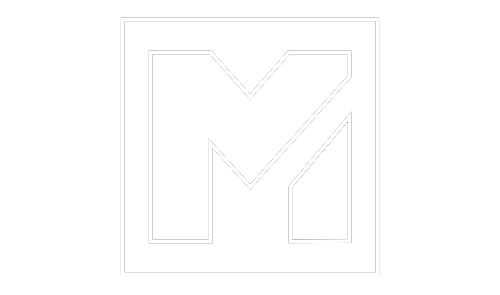2 BR Townhouses, 2-4-BR Semi-Detached
& 4-7 Stand Alone Villas for Sale
at Al Hamra Village, Ras Al Khaimah
Starting from 1,8M AED
& 4-7 Stand Alone Villas for Sale
at Al Hamra Village, Ras Al Khaimah
Starting from 1,8M AED
12-year UAE residency visa
Payment
Plan 60/40
Plan 60/40
Handover
Q1 2025
Q1 2025




Downpayment
20%
20%

Learn More About the Project

Learn More About the Project

Learn More About the Project

Learn More About the Project

Learn More About the Project
Inspired by local Arabic design, Al Hamra Village combines heritage and modernity in a secure and gated residential neighborhood. Encompassing an impressive 77 million sq. ft., this acclaimed master plan embraces a diverse collection of 4,000 homes, including villas, townhouses, and apartments, and fostering a vibrant global community.
Set against the backdrop of the majestic Jebel Jais mountains and amidst a championship golf course, pristine beaches, a marina, and upscale hotels, Al Hamra Village offers a lifestyle marked by convenience, with abundant amenities nearby. This fully-integrated waterfront haven hosts some of Ras Al Khaimah's finest residential real estate and hospitality, leisure and entertainment options for an idyllic living experience.
Set against the backdrop of the majestic Jebel Jais mountains and amidst a championship golf course, pristine beaches, a marina, and upscale hotels, Al Hamra Village offers a lifestyle marked by convenience, with abundant amenities nearby. This fully-integrated waterfront haven hosts some of Ras Al Khaimah's finest residential real estate and hospitality, leisure and entertainment options for an idyllic living experience.
About Al Hamra Village
Type: Studio, 1-3 BR Apartments,
2-4 BR Townhouses
Sizes: 703 - 3 500 sq.ft
Payment Plan: 50/50 3 Years
Handover: Q1 2028
Starting Prices: 1.2M AED
2-4 BR Townhouses
Sizes: 703 - 3 500 sq.ft
Payment Plan: 50/50 3 Years
Handover: Q1 2028
Starting Prices: 1.2M AED
Al Hamra Greens
Type: 2 - 7 BR Villas & Townhouses
Sizes: 1 700 - 5 400 sq.ft
Payment Plan: 4 Years
Handover: Q1 2025
Starting Prices: 7.8M AED
Sizes: 1 700 - 5 400 sq.ft
Payment Plan: 4 Years
Handover: Q1 2025
Starting Prices: 7.8M AED
Falcon Island
Type: 1 - 3 BR Apartments
Sizes: 900 - 1 530 sq.ft
Payment Plan: 3 Years
Handover: Ready to Move In
Starting Prices: Ask for price
Sizes: 900 - 1 530 sq.ft
Payment Plan: 3 Years
Handover: Ready to Move In
Starting Prices: Ask for price
Marina Residence (Phase 3)
Type: 1 - 2 BR Apartments
Sizes: 830 - 1 210 sq.ft
Payment Plan: 3 Years
Handover: Ready to Move In
Starting Prices: SOLD OUT
Sizes: 830 - 1 210 sq.ft
Payment Plan: 3 Years
Handover: Ready to Move In
Starting Prices: SOLD OUT
Marina Residence (Phase 2)
Type: Studio - 3 BR Apartments
Sizes: 803 - 1 581 sq.ft
Payment Plan: 3 Years
Handover: Q1 2027
Starting Prices: 1.9M AED
Sizes: 803 - 1 581 sq.ft
Payment Plan: 3 Years
Handover: Q1 2027
Starting Prices: 1.9M AED
Al Hamra Waterfront
Amenities
- Tennis Court's
- Walking Tracks
- Spa
- Multiple Restaurants and Bars
- Yoga area
- Gym
- Ladies Only Swimming Pool
- Boat Jetty
- Community Center
- BBQ Area
- Pet Park
- Golf Course
Gallery
Location
Infrastructure
- 5 min. from 5 Star International Hotels
- 5 min. from Al Hamra Marina
- 5 min. from 18-hole Championship Al-Hamra Golf Club
- 5 min. from RAK Medical Center
- 5 min. from Al Hamra Mall
- 5 min. from Wynn Resort
- 5 min. from International School
- 5 min. from Lagoon Beach
- 15 min. from Sheikh Khalifa Hospital
- 35 min. from Sharjah International Airport
- 45 min. from Dubai International Airport
-
 24/7 Ferry Service to Wynn Resort
24/7 Ferry Service to Wynn Resort
Masterplan

Floor Plans & 3D Tours

Learn More About the Project
3D Tour 5 Bedroom Villa
Payment Plan
15% Down Payment
35% During Construction
50% On Handover
© 2024 Megapolis Real Estate. We treat your personal information as confidential and accordance with data protection legislation as well as with the terms of this statement. It is in principal possible to use our website without providing any personal information.

© 2024 Megapolis Real Estate. We treat your personal information as confidential and accordance with data protection legislation as well as with the terms of this statement. It is in principal possible to use our website without providing any personal information.


















